|
The Farm Manager's Home
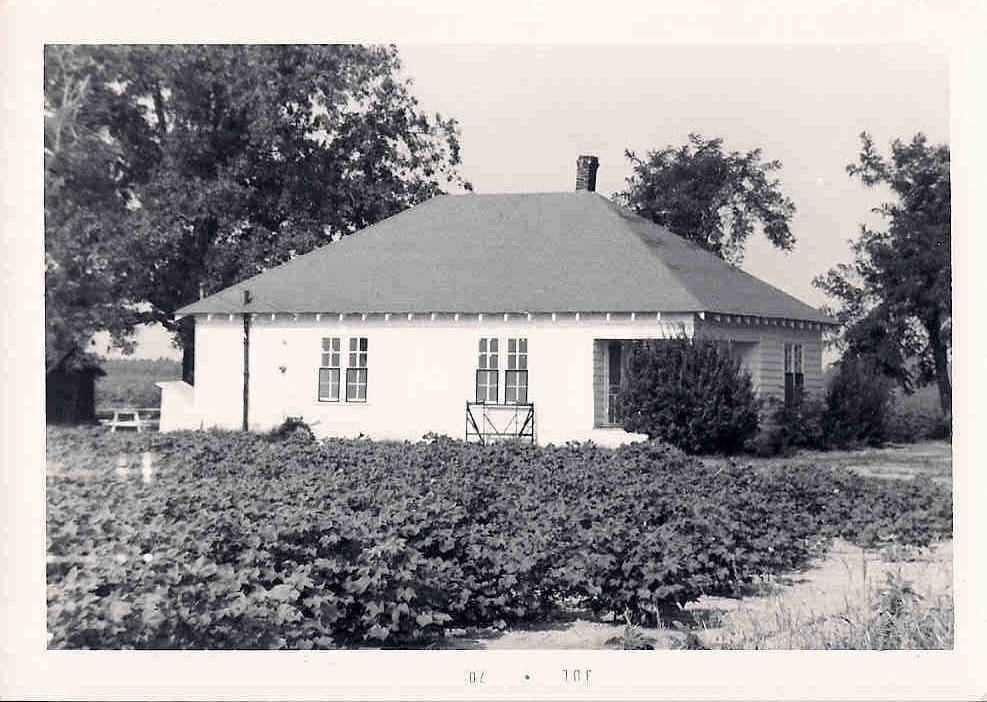
ca 1967
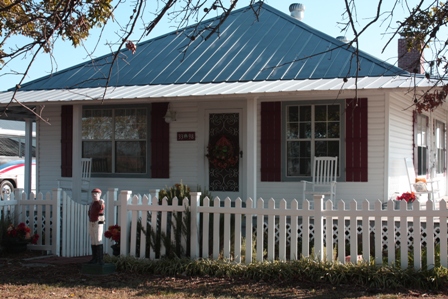
The Earl Magers Farm Headquarters forms a “U” around the periphery of the complex. Approximately seventy feet from the road, the farm manager’s house is located on the south side of the complex, facing west toward North Arkansas State Highway 181. The original house was built in the early 1930s by local laborers. Due to the threat of floods in the early years, the house is supported by a three block high concrete foundation instead of the more common two block high foundations. Full, integral porches under the principal roof were located on the west and east sides, establishing a front and a back to the house. A four- paneled door opened into the living room on the right bay of the west (front) elevation. A single door in the center of the east (back) elevation opened onto a screened porch. During the early 1940s, the south half of the front porch was enclosed, adding 7 feet 10 inches to the living room. At the same time, the north half of the back porch was enclosed, thus adding space to a small bedroom. Then in 1970, the north half of the original front porch was also enclosed. Interior walls on the north side were repositioned, adding a third bedroom. At the same time, the back porch was enclosed, on the south side, where a bathroom was added.

A wrap porch was also added at this time on the west, south, and north elevations. Concrete block piers support the addition. Six-inch square posts are equally spaced along the front and on each of the north and south sides of the house. The porch’s shed roof is of five groove galvanized tin and has a 2:12 pitch. A hipped roof with a ridge covers the original house and east addition.
See Inside the Farm Manager's House CLICK HERE
The love of the old. . ."making do" with what one has. . .the beauty of well loved articles.
|
The Widner Barn
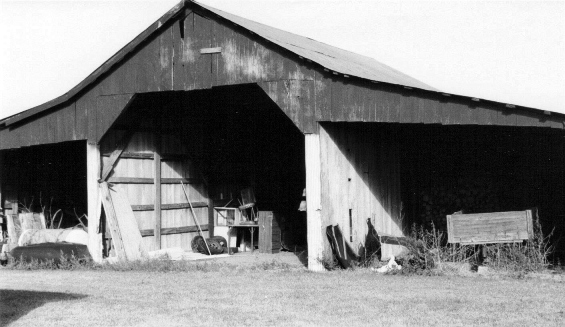
The Widner Barn Shed is much older than the Magers barn. We believe this building was part of the improvements already on the site when Mr. Magers bought the property. From abstracts, the type of construction, and the size of the boards, we estimate that the smaller barn shed was built sometime ca. 1911-1920's. This barn shed is approximately 50 feet wide and 32 feet deep. It consists of three sheds, approximately 16 feet wide. The exterior front is of cypress. A small loft door is centered above the middle shed. The sides and back outer walls are of corrugated tin. The inside walls are of rough cut cypress, approximately 5/4 thick and of boards 12-14 foot wide. The barn is painted red, originally trimmed in white. The roof is galvanized corrugated tin.
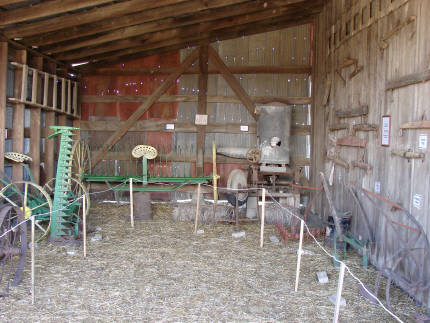 . .
Some of our Vintage Farm Equipment is stored in the Widner Barn
| The Magers Barn
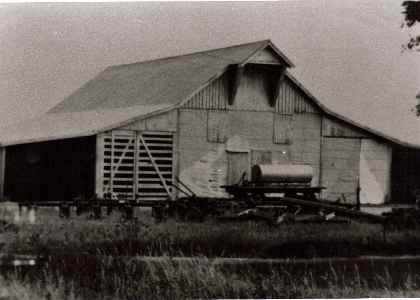
The Magers Barn was built sometime in the early 1930's. Earl Magers bought the property in March 1930. The large barn was built soon afterward. It is 86 feet wide and 63 feet deep. Cypress wood is used throughout. Rough cut cypress is used for the overall construction. The barn sits on concrete piers. Tongue and groove milled cypress is used on the storage cribs, as are the doors to the cribs. There are six storage cribs in the center of the barn, flanked by a total of four sheds, two on either side. The loft is floored. Corrugated tin is used for the exterior siding. The exterior loft area is sided with cypress bat and board. The barn was painted barn red with white trim in earlier years. Presently, it is painted barn red only. The roof is five groove galvanized tin.
Barn owls make the loft their home. (See story below.)
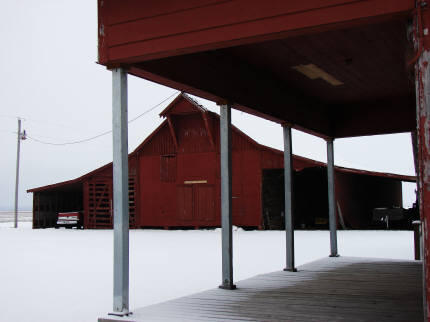
Our First Winter at the Farm
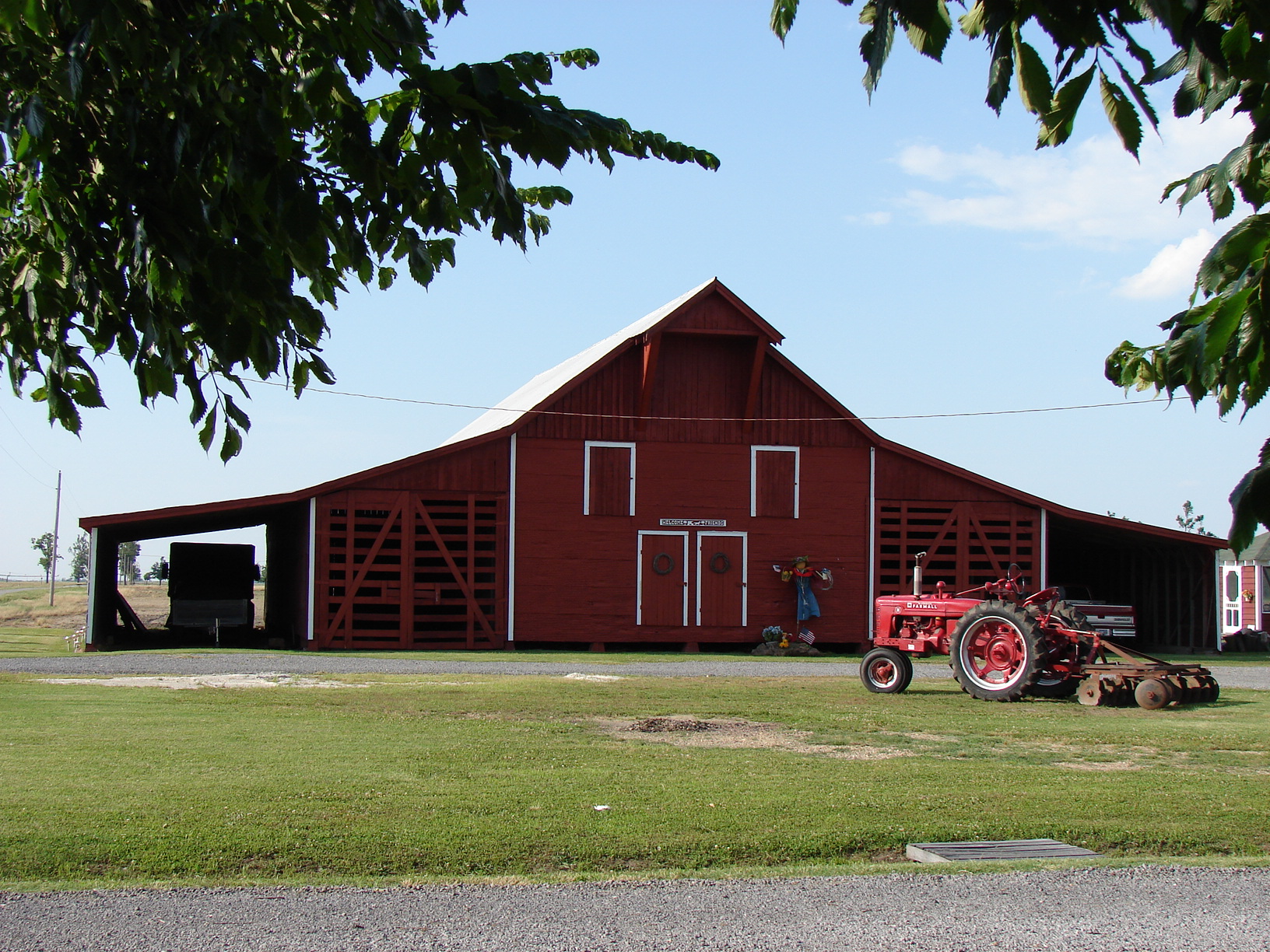
2009 Completely Restored
When we first moved to the farm, we discovered there were two barn owls living inside the Magers Barn. Every night, we'd hear them wake up from a long day's nap and make ready for a night out. By dusk, first one and then the other flew out of the back, around the front of our house, and off to the Pemiscot Bayou behind us.
We grew very attached to both owls. We fondly named them: Hooter and Lucille.
MORE LATER. . .
|
Links to:
dellarkansas.com The Dell History Website
Curtis C. Duncan Photography
Our Cotton Patch, LLC,
Dell, Arkansas |
|
We each have our place in time, and if we live right, we change that place and that time for the better. |
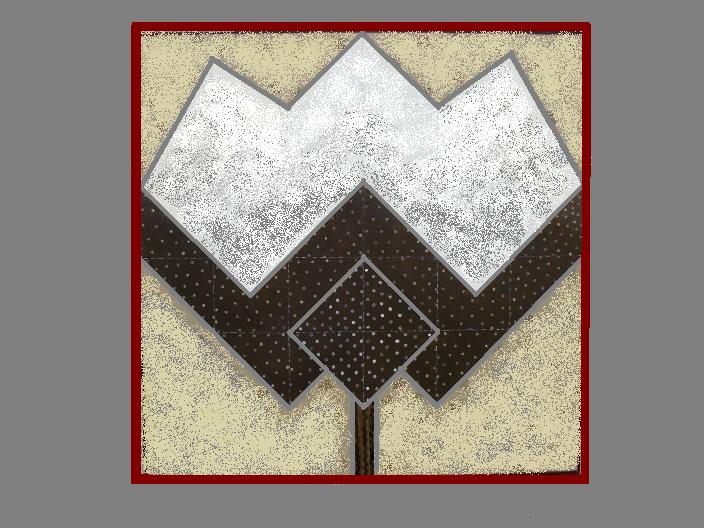 farm architecture
farm architecture farm architecture
farm architecture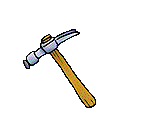 (This Page is Under Construction-Check Back Again!)
(This Page is Under Construction-Check Back Again!)  For
questions, or to send information, contact: backatthefarm1938@yahoo.com
For
questions, or to send information, contact: backatthefarm1938@yahoo.com