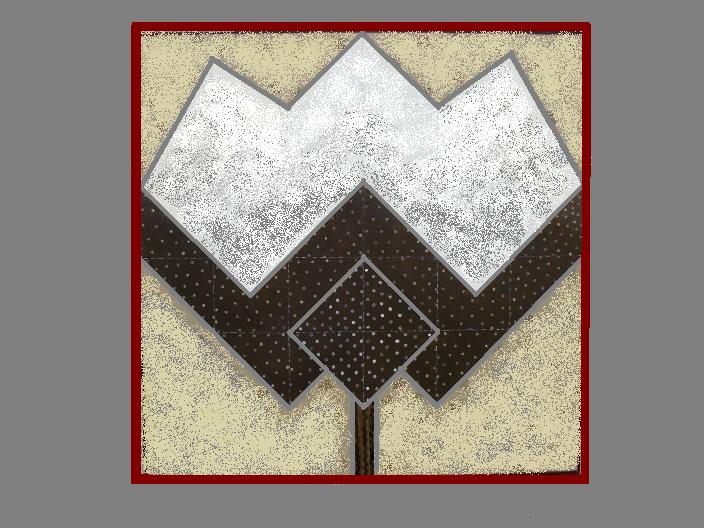
added to the National Register of Historic Places - February 2007
Widner-Magers Farm Historic District at Dell in Mississippi County
A Collection of Plain Traditional-Style Agricultural Structures built between 1912 and 1939

|
|
added to the National Register of Historic Places - February 2007
Widner-Magers Farm Historic District at Dell in Mississippi County |
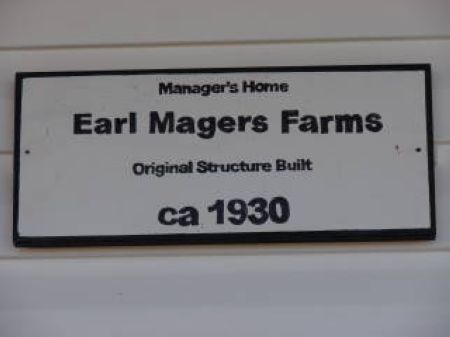
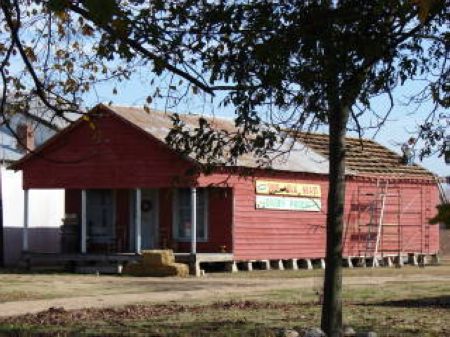
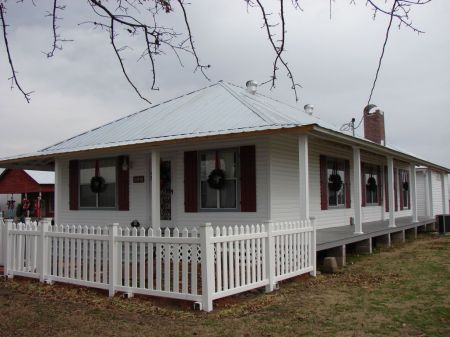
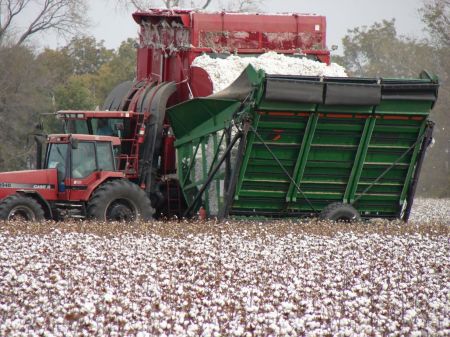
|
History of the Widner-Magers Farm
The Widner-Magers Farm Headquarters consists of two cypress barns, one farm shop, one small storage building. The manager's house is on the premises, but it is being renovated as the future home of the owner. A pump house and a chicken coop have been relocated to the side of the manager's house.
|
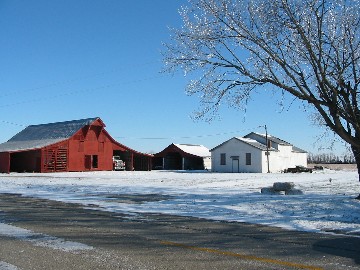 The Widner-Magers Farm Headquarters is located on North State Highway 181 in the northern part of the Mississippi County, Arkansas Delta, 10 miles west of Blytheville, Arkansas, and approximately 10 miles south of the Missouri Bootheel. It is 1.6 miles north of the present town of Dell, in the township of Hector. In the early days of this area, the Pemiscot Bayou extended from a point just South of Cairo, Illinois, and became the upper stretches of the Left Hand Chute of Little River. Flatboats and steamboats passed from the Mississippi River below Cairo to this Pemiscot Bayou and descended to the junction of Little River with the St. Francis River near Marked Tree, thence down the stream to the Mississippi River again at Helena. The original absentee owner of the future Magers property was Thomas J. Blackmore, who acquired 159.17 acres on June 17, 1855 through the SwampLand Act of 1850. This property passed through several more absentee owners until 1878 when W. B. Sizemore, one of the original pioneers of the area, bought it. He owned it until his death, when his son Robert Sizemore inherited it. Robert apparently sold the property to J. W. Widner. In an affidavit of March 1926, Hugh and J. W. Perry states Widner had been the owner since 1896. Between 1878 and 1902, the Dell community was located north of its present site on the north side of Pemiscot Bayou. The settlement had a population of approximately 200 people. Mr. Widner and his family were a part of this settlement. Neighbors included the Hector family, who was the first settlers east of Big Lake. They moved to the area in 1832. The township is named after them. Other neighbors included the Perrys, the Sizemores, the Petersons, the Rays, the Daughterys, and others. Many of the original families were of Cherokee descent. A number of them are buried on an old cemetery mound approximately ¾ miles south of the Magers Farm Headquarters. One of the descendents of Sam Hector lived on the Magers farm until his death. The community depended on the Pemiscot Bayou as access in and out of the area. There were no roads, only trails. The swampland was flooded much of the year, which made ground travel almost impossible. The Dell community was on somewhat higher ground. A post office has been reported to have been there since 1889, but the postal service records states the first post office was in 1897, located in J. B. Richardson's store, on the south side of the bayou. Mr. Richardson also owned a loading dock there, where goods could be boated in and cotton, wood, furs, fish, and game could be sent south to the Mississippi River or north to St. Louis. A wooden bridge crossed the Pemiscot, close to the loading dock. In 1896, School District #23 was formed. The schoolhouse was built not too far south from Mr. Widner's farm. The building was also used as a community church. 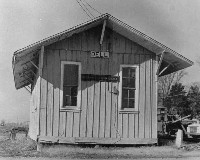 In 1902 big news began arriving to the Dell community. The railroad was coming! The Jonesboro, Lake City, and Eastern Railroad would be extended to Blytheville, once a bridge was built across Big Lake, in order to access the thousands of acres of virgin timber. W. F. Rozell from Holly Springs, Mississippi, owned much of the land at the center point of the proposed railroad between Manila and Blytheville. He gave the J. L. C. & E. permission to come across his land. Then he laid out a plan for a new town named Rozell, just south of Dell. Mr. Richardson quickly moved his store and the post office to Rozell. Others followed him, opening up hotels, boarding houses, stores, and saloons. For three years the town would be known as Rozell or Rozell/Dell. However, in 1905, Mr. Rozell was forced to drop the name Rozell. Another town named Rozelle already existed in Mississippi County. The area families met and decided to take on the name of Dell in honor of the community that had been just to the north. So, Dell on the Pemiscot Bayou became Dell on the Jonesboro, Lake City, and Eastern Railroad. In 1902 big news began arriving to the Dell community. The railroad was coming! The Jonesboro, Lake City, and Eastern Railroad would be extended to Blytheville, once a bridge was built across Big Lake, in order to access the thousands of acres of virgin timber. W. F. Rozell from Holly Springs, Mississippi, owned much of the land at the center point of the proposed railroad between Manila and Blytheville. He gave the J. L. C. & E. permission to come across his land. Then he laid out a plan for a new town named Rozell, just south of Dell. Mr. Richardson quickly moved his store and the post office to Rozell. Others followed him, opening up hotels, boarding houses, stores, and saloons. For three years the town would be known as Rozell or Rozell/Dell. However, in 1905, Mr. Rozell was forced to drop the name Rozell. Another town named Rozelle already existed in Mississippi County. The area families met and decided to take on the name of Dell in honor of the community that had been just to the north. So, Dell on the Pemiscot Bayou became Dell on the Jonesboro, Lake City, and Eastern Railroad.
Dell was a boomtown. Numerous homesteads began to appear north of Dell. Farmers from all over the country moved in behind massive logging industry, buying the cutover land for as little as 50 cents per acre. Some of the original farmsteads began to be divided into small farm lots along the Pemiscot Bayou. Mr. Widner apparently sold part of his land in this fashion, but he kept the best land and his farmstead for himself until 1930. 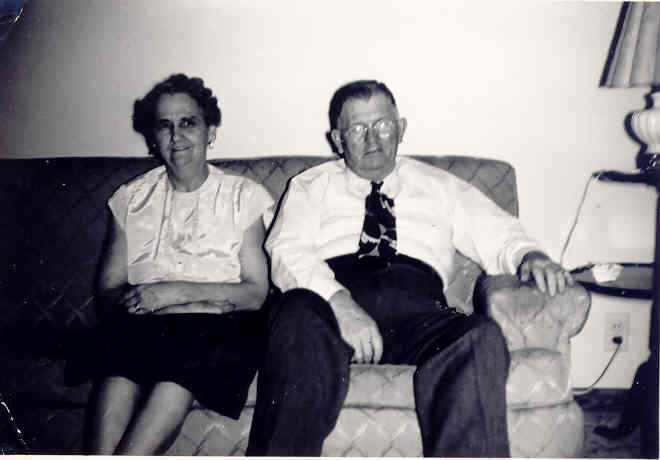 Earl Magers was one of the many farmers who came to buy the cheap, rich, swampland. He arrived with his wife and two daughters in 1916. The year before, the family had moved to Yarbro, Arkansas from Hayward, Missouri. Earl was not impressed with the land at Yarbro. He made a trip further south to the Dell area, only to find richer soil plus opportunities to fund his farm through real estate transactions. He returned to Yarbro to gather his family. Earl Magers was one of the many farmers who came to buy the cheap, rich, swampland. He arrived with his wife and two daughters in 1916. The year before, the family had moved to Yarbro, Arkansas from Hayward, Missouri. Earl was not impressed with the land at Yarbro. He made a trip further south to the Dell area, only to find richer soil plus opportunities to fund his farm through real estate transactions. He returned to Yarbro to gather his family.
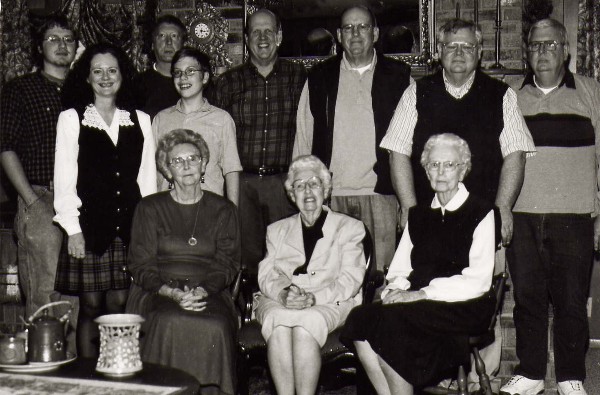 |
From 1916 until 1957, when he died, Earl remained in Dell. He bought and sold many parcels of land, including lots in and outside of Dell. He was not a real estate agent. His interest was in obtaining the best farmland in the area and in developing Dell into a family oriented community. In 1919, he bought the remainder of the First Addition of Dell owned by the Sparks Brothers. He sold the lots to families and established a segregated area for the black community. He kept an entire block of lots for his own home and the future homes of his three daughters.
Earl Magers also served on the Methodist Church Board of Directors for many years. When the church leaders decided they needed a new facility, Earl was appointed to the building committee. The new church was dedicated in 1950. There was no mortgage on it. All debts were paid in full. The new church appeared in Life magazine. During all the work for the town of Dell, Earl was also acquiring and selling land until he had what he considered the best 1200 acres in the township, land so rich it was reported a broomstick would start to grow if planted in it. The principle crop was, and is, cotton. On March 5, 1930, Earl bought the 50.51-acre farmstead from J. W. and Kittie Widner. He paid $6566.30 for it ($4566.00 cash to the Widners and took over a $2000.00 note). 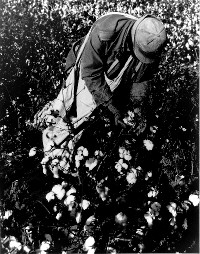 On this property were several houses, barns and outbuildings. Earl moved the original Widner house to a new location for one of his employees and built a new home for his farm manager. This is the present house found on the complex. Within the 50.51 acres, numerous farmhouses were built for the 10-12 families who worked for Earl. Two large barns were also built within a mile from each other to house the mules and equipment used for farming. Cattle and horses were also housed in the two barns. A shed for the pigs was close-by. The only buildings left today are located at the farm complex. The large barn housed mules and wagons. The cribs in that barn held corn and feed for the animals. It also stored cottonseed for the next year's crop. One of the old wagons and a few pieces of the original equipment are still housed in this barn. On this property were several houses, barns and outbuildings. Earl moved the original Widner house to a new location for one of his employees and built a new home for his farm manager. This is the present house found on the complex. Within the 50.51 acres, numerous farmhouses were built for the 10-12 families who worked for Earl. Two large barns were also built within a mile from each other to house the mules and equipment used for farming. Cattle and horses were also housed in the two barns. A shed for the pigs was close-by. The only buildings left today are located at the farm complex. The large barn housed mules and wagons. The cribs in that barn held corn and feed for the animals. It also stored cottonseed for the next year's crop. One of the old wagons and a few pieces of the original equipment are still housed in this barn.
In 1957, Earl Magers died of cancer, as was the fate of many of the early farmers. Irene Duncan 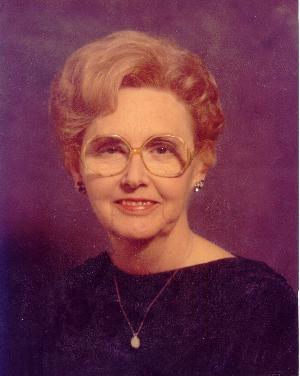 inherited part of the 1200 acres and the farm headquarters. She and husband, Curtis Duncan, had moved to Dell in 1950. He worked for Earl as the Farmers Gin manager and right hand man. inherited part of the 1200 acres and the farm headquarters. She and husband, Curtis Duncan, had moved to Dell in 1950. He worked for Earl as the Farmers Gin manager and right hand man.
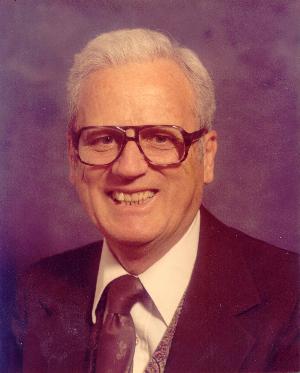 After Mr. Mager's death, Curtis Duncan began farming, while maintaining his position at Farmer's Gin. In 1975, he retired from farming and began renting the land to the Dilldine Farms at Half Moon.
After Mr. Mager's death, Curtis Duncan began farming, while maintaining his position at Farmer's Gin. In 1975, he retired from farming and began renting the land to the Dilldine Farms at Half Moon.
For the next 30 years, the farm headquarters was used very little, mainly for the storage of cast-off farm equipment and a multitude of old tires. The farmhouse was used for Mr. Dilldine's farmhands. For the most part, these barns and buildings with all the rich history within it's walls, laid in wait for someone interested in preserving that history to step forward. The Farm Headquarters waited and watched as one by one the farmhouses, barns, and outbuildings disappeared from the area. It's main inhabitants were barn owls, rabbits, mice, and snakes. In December 2004, Irene Magers Duncan passed away suddenly. At her death, Mr. Magers had left the farm to the heirs of her body, being Richard and Drucella. Through some trade-off and much discussion, the farm complex became the property of Drucella Duncan whose dream was to preserve a little of the Delta farm history by returning the Magers Farm Headquarters to the 1930's and preserving a part of the disappearing Delta history. This will also provide the opportunity to educate others on the buildings of a 1930's working farm. |