|
Below: The Shotgun House; The Shotgun House I Remember
The Shotgun House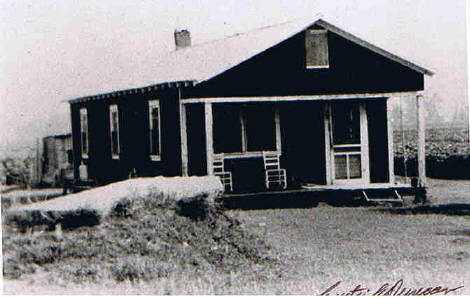
It's Genius Is It's Simplicity
A typical shotgun house is a long, narrow building and only one room wide. It takes its name from the configuration of its rooms. It is said that a bullet fired through the front door would exit the back without hitting anything. Actually the arrangement of the rooms provides cross-ventilation.
It is believed the shotgun house came to the Delta as a result of the slave trade. When African slaves were settled in the Caribbean, they brought with them the architectural style. It then showed up in New Orleans in the early 1800s before spreading across the American south. Wherever African-Americans lived, the shotgun house was there. The Arkansas Folklore Source Book varifies that this form of dwelling was brought to Arkansas by way of Louisiana.
Earl Magers provided homes for his farmhands as part of their pay. The Magers Farm had a number of shotgun houses, although families of all ethnic races lived in them. This was also true throughout our Delta region.
The Magers shotgun houses were built of local cypress, usually at least three rooms deep. They were painted barn red and trimmed in white. Over the years, the painted exterior was covered with asphalt siding, in an attempt to reduce the winds from blowing through the cracks in the boards. There was no indoor plumbing.
“The shotgun houses were simple, pure, and honest.”
Read below: My Memory of a Shotgun House and the Couple Who Lived in It
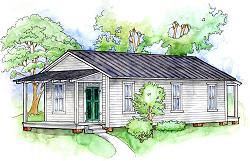
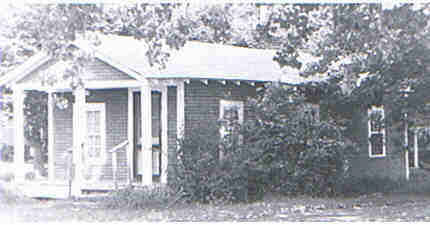
Another Magers/Duncan Farm Shotgun House: Photo taken in 1969 by Curtis Duncan
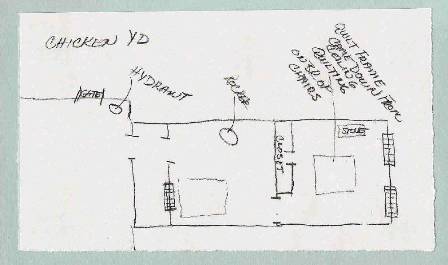
THE SHOTGUN HOUSE I Remember
On the edge of the chicken yard, off my grandparents driveway, stood an old shotgun house Granddaddy built in the 20s or 30s. I’m not sure it was built on that site. It possibly was moved from some other area. I don’t know why it was there. Not even my Mom remembers. None of that mattered to me as a child. We didn’t ask such questions when we were young. It was just there, a part of the homestead, “over at Grandmother’s house."
A shotgun house is given that name from its configuration. Long and narrow. One room wide. One story tall. This linear arrangement allowed a person to be able to stand in the door on one end of the building and see clear through the other end. The old tale goes that you could shoot all the way through and never hit a thing. Our shotgun was a little different in that arrangement. First, there was no back door. It was the windows on the right in the front and the back that lined up through the inside door. The front door was set on the left, as was the door on the "screened in porch." Perhaps this arrangement offered a little more privacy. Or, maybe Granddaddy changed the plans again. More than once, he was known to rearrange a house plan the way that he wanted it. Forget tradition.
I learned just recently from the Houston Gazette that the actual name was “shogun”, meaning “God’s house”. It comes to us from Africa, through New Orleans, spreading all over the South. Many say the blacks preferred the shotgun, but I suspect that it was more a question of economy than preferences. Most of these houses were for the “hired hands,” provided by the land owners. It was one type of tenant house, the cheapest type. That was the case with the Magers shotgun in the early years. By the time I was born, they rented the house for a small sum of money and/or help around the premises. That’s how the Turners came to live there.
That little house played a big roll in my life during my early years. Or perhaps it was the couple living there that had the biggest influence on me. Their last name was Turner. I don’t know either’s first name. Just Mr. and Mrs. Turner. The atmosphere they created was warm and inviting. Perhaps it began my love for old houses because of those dear people. Their home always seemed to be a haven for me. I loved spending an afternoon watching Mrs. Turner embroider or quilt. Mr. Turner often sat in his rocker, cutting out quilt pieces for his wife. I suppose he worked somewhere. He wasn’t always home. But, when he was, they seemed always to be together.
I was probably 3 or 4 years old when I came to know the Turners. All the elements I’ve come to love throughout the years were there are wrapped up in my memories of those days. The atmosphere of warmth and love. The "postage stamp" quilt spread over on the old iron bed. The old rocker beside the wood stove, where Mr. Turner often sat. The baskets of needlework, including embroidery and piecing. The embroidered scarf on the dresser. The old wood stove, almost in the center of the room.
The second room was the kitchen. A square wood table surrounded by ladder back chairs sat right in the middle of the room. Above it, pulled up to the ceiling, was a large quilt frame, always complete with a quilt in progress. Sometimes-often-the quilt frame was down, resting on the backs of the chairs. Mr. and Mrs. Turner both quilted. I loved to sit and watch.
Two windows stared out onto Washington Street at the back. To the left stood an old wood cook stove. I believe there was also a free-standing cabinet on that wall of some kind, too. Perhaps a Hoosier? My eyes never got much farther than the quilt.
Lighting was by oil lamps, for there was no electricity. There were no windows on the sides of the building. Neither was there running water or any kind of plumbing. I never questioned why they did not have the facilities we had. For some reason, this seemed natural to me.
After the Turners moved, the little shot gun became my playhouse. I was the only girl in the family, and often my cousins left me out of their escapades. One summer they had a “Boys Only Club”, using one of the outbuildings as a clubhouse. They refused to let me in. I was pretty upset. It was that summer that either Mother or Grandmother, or both, decided I should use the shotgun for a playhouse. I moved in with all my dress-up clothes and an old iron bed, including metal springs and lumpy mattress. It remained my playhouse for a couple of summers, but it never seemed the same as when the Turners lived there. It seemed darker and smaller. Less cozy. Less comforting. And, quiet. Very quiet."
The love of the old. . ."making do" with what one has. . .the beauty of well loved articles. |
Below: The Double Shotgun House; The Last Farm House; The Craftsman Style Tenant House
The Double Shotgun House
One of the most common house types in the Arkansas Delta, this tenement house is essentially a double shotgun. The standard size is two rooms wide and three rooms deep, but longer houses may be found. The placement of the chimney is variable, and the style of the front porch ranges from simple shed to elaborate, integrated front and side porch. The popularity of this type of house can be attributed to the craftsman movement of the early 20th century. There were many of these modest folk houses on the Magers/Duncan farm, as well as in the entire Dell area.
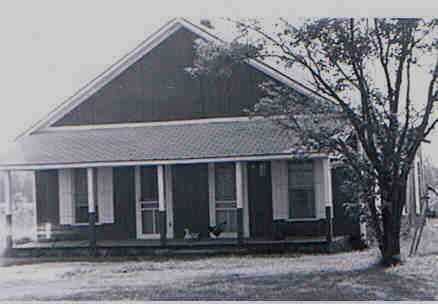
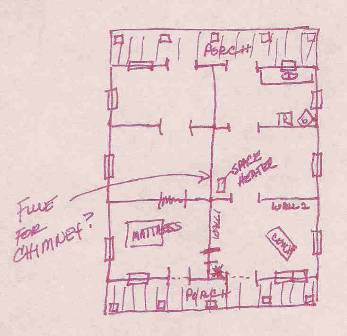
The Last Farm House
The house in the above photo was built around 193. It, was located on the Earl Magers/Curtis Duncan farm, on N. State Hwy. 181, 2 miles north of Dell, close to the present Widner-Magers Farm Historic District. Curtis Hector Perry was the last person to live in the house. He was paying $15 per month rent.
After Curtis’s death in 1994, I visited the house on a very cold Christmas day of the same year. The following is an excerpt from my journal.
February 8, 1995 “I am still thinking about Curtis's house. I found the layout today. . .I'll try to remember my impressions of the visit on Christmas Day.
First I'd like to go into more detail about the house itself so I won't forget. Right now, it's vivid in my mind.
It was built like two shotgun houses put together -- two front doors, six rooms, a front and back porch. Each side was a carbon copy of the other side. The front porch was falling down. There were a couple of old refrigerators and various other junk down the left side of the porch. There were two front doors.
The wood for the house, I'm sure, came from the area, possibly some of it from Granddaddy’s farm. At the time the house was built, the area was changing from logging to farming. Hundreds of acres of virgin timber had been cut. This began around 1898. A few sawmills stayed in the area up until the late 1940s and early 1950s, but most left decades before. Every kind of wood imaginable was available back in the early 20th century, cypress probably being the most prevalent and the cheapest.
The house was painted a “barn red” but had long ago lost most of its paint. Granddaddy painted everything barn red -- houses, outhouses, store buildings, barns. Everything was barn red—with white trim. That was his trademark. This house has been a weathered gray for many years now.
Daddy has said that when he moved into the area in 1950, Granddaddy had about 12 to 15 families living on the farm in the houses that lined either side of the then gravel road. As the years past and the farm needed less and less hired help, one by one the houses were torn down, demolished, or burned. Curtis's house was the last.
The right front door was partially open. I stepped through the doorway into a dimly lit room. It took a few minutes for my eyes to adjust. All the walls were done in sheet rock and painted. Sheet rock was falling off in many places, exposing 14 inch plus rough cut cypress boards on every wall. The floors were linoleum covered cypress boardst. The ceiling was tall, probably 10 to 12 feet high. The doors were solid, each having five horizontal panels with porcelain doorknobs. The door facings were simply two by fours, unmitered at the corners. Inside that first room, beginning on the wall to the left was a pair of navy blue dress pants on a hanger which was hung on a nail. Next was the door to the left side of the house. On the remainder of that wall were the dates in history that evidently made an impression on Curtis. For example: the date Mount Saint Helens erupted; the date Kennedy was shot, etc. Most of the dates were from the 1960s to the 1970s. There were a few 1980s. There was also at least one calendar, maybe two, from the 1970s. Right beside the door huge pieces of sheet rock had fallen off, exposing some of the cypress boards.
The wall directly opposite the door was also covered with dates and names -- of birth, deaths, marriages of the people he knew, and even the deaths of his dogs. On one entry he named the dog, which I cannot remember, and below it he had added, "the best and smartest dog." There was almost a whole wall full of these names and dates. On the far end of the wall, he had tacked up numerous cards, mainly from Christmases past. I could tell most of them were older, probably again from the 1960s to the 1970s. A calendar hung on the other side of the cards, as well as a single calendar hun around the corner.
In the center of the room, was a brown vinyl couch which had been cut to pieces by someone--probably looking for money. That was it. That was the all.
The next room back was empty, except for a small kerosene stove and some trash.
The kitchen was the last room on that right side. The kitchen cabinets were very plain, probably built on site. Their doors were of plywood. They had been painted many years ago. There was no food in the cabinets. No plates, utensils, or any other kitchen item. The stove stood in the corner, completely rusted on all exposed parts from years of disuse, as was the refrigerator. A door on the left back wall stood open, leading to a back porch. The floor of the porch had rotted out.
Walking back to the first room, we entered the front room on the left side of the house through the only door to that side of the house. There was nothing in this room, except for a mattress on the floor in the corner. Daddy had said that Curtis pulled a mattress in the first room when it was cold, brought the stove in, and he and his dog slept there together.
The second room directly back of this one contained a single, broken-legged chair that stood in one corner. It was impossible to go into the next room due to piles of trash and the decaying floor. I could see the back room pretty well from this distance. It was not another kitchen but one of the same size as the kitchen next to it.
The floor of the back porch had fallen in. The original flooring was the 14 inch plus cypress boards, weathered and gray.
The house sat next to a farm ditch.
When I return from his house, I expressed to Mom and Dad both how I'd like to write down the dates off the walls in the first room before the building was torn down. The weather did not cooperate. And I suppose Mom and Dad forgot my request. Sometime in January, the house was burned. And, with it the legacy of history that Curtis left on the walls was lost. So much of our history has been lost in this way. It's truly sad. . . ”
 . .
The Craftsman Style Tenant House
On the southwest side of the small community of Lone Oak sits a house in great disrepair, a prime example of so many tenements common to the early farming era of the county. Most of these small Craftsman style homes are gone now, the land turned back to crops. This house may soon meet a similar fate. Many times, as we drove past it over the years, I've commented that I "need to get some photos and measurements before it disappears!" In the winter, it's too muddy and cold. In the summer, it's too hot--and "snakey"--and "grown up." This spring of 2011 seemed to be the right time, as I noticed that more of the house had fallen and that the windows and doors had disappeared. With permission, a camera, a tape measure, a sketch pad, and a pencil in hand, we braved the already growing "jungle", as well as the active wasp and bee population, and headed for the old tenant house.
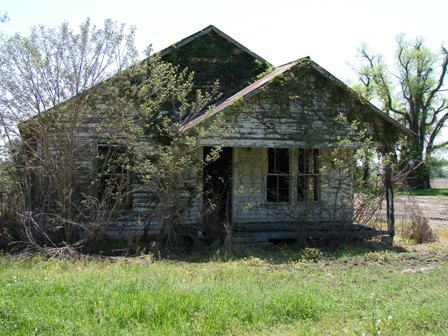
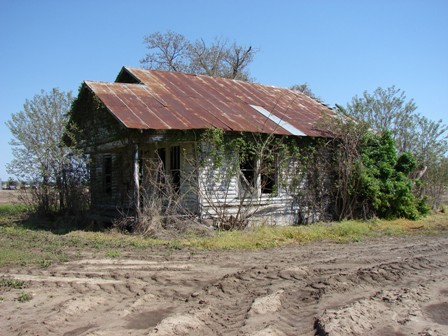
| Below: The Pyramidal House
The Pyramidal House
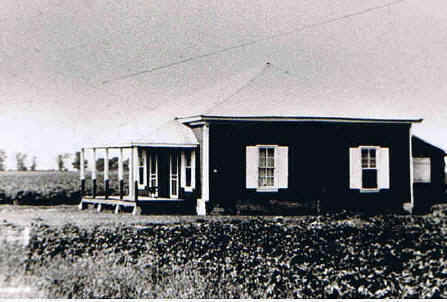
An Early Pyramidal Tenement on the Earl Magers Farm, ca 1950s, built 1930s
Many early 20th century farm owners in the Dell area built their tenements using the pyramidal style. The Stevens Plantation had many of these buildings along S. State Hwy 181. (See below) Earl Magers built many such houses also, not only on his farms, but inside the town of Dell.
The pyramidal house is built on a four-square plan--two rooms in front, two rooms in back--giving the tenant more useable living space and saving the builder in material costs. Considered a rural folk style, it also very appropriate for the Craftsman movement of the 1920s-30s. Built of lumber, the pyramidal house always has the distinct hipped roof, consisting of four sides coming to a point. The chimney may be either internal or external, and there may or may not be small porches or sheds. Another regular feature is that the house sits on piers.
Another possible reason for it's popularity in the area is it's apparent connection to sawmills. In other states, such as Louisiana and Mississippi, this house type occurred more frequently after the appearance of sawmills. In the late 19th century, Dell was located in a vastly timbered, virgin forest. Ca 1903, with the arrival of the JLC&E railroad, sawmills began setting up in great numbers. By the late 1920s, most of the land in Mississippi County had been totally cleared. Farmers moved in right behind the sawmills and bought the cheap, over-cut land. The connection of the pyramidal house to the sawmills is not completely understood, but it is an interesting possibility.
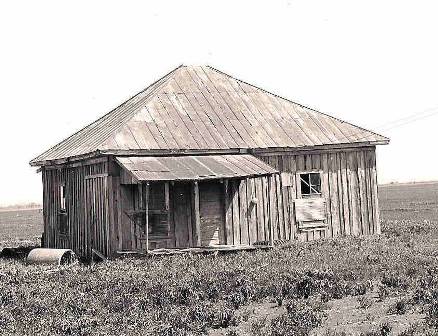
Pyramidal Tenement House Located on Stevens Farm, Hwy 181 South, ca. 1980, built ca 1920s-30s
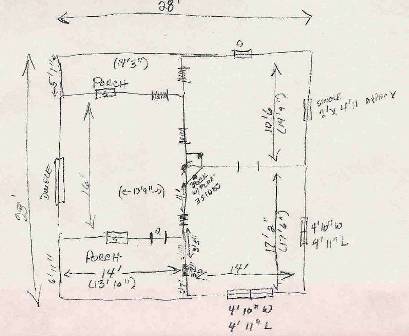
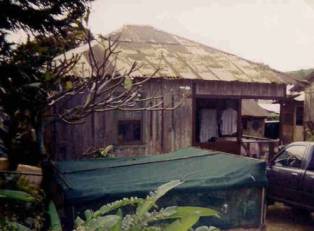
The same pyramidal style found on a sugar plantation in Hawaii.
From: A Field Guide to American Homes, Virginia and Lee McAlester, Alfred A. Knopf Publishing, N. Y. 1996, pg. 100
"Massed-plan folk houses of rectangular shape are normally covered by side-gabled roofs. Those with more nearly square plans, in contrast, are commonly built with pyramidal roofs, which require more complex roof framing but need fewer long-spanning rafters, and thus are less expensive to build. Such roofs appear on modest folk houses earlier in the post-railroad era than did the side-gabled form. In the south, one-story pyramidal houses became a popular replacement for the less spacious hall-and-parlor house during the early decades of the 20th century. . ."
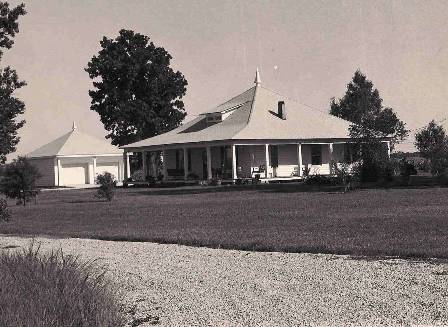
The Alley Home on Hwy 18, east of Dell: An early 20th Century adaptation of the Pyramidal House
|
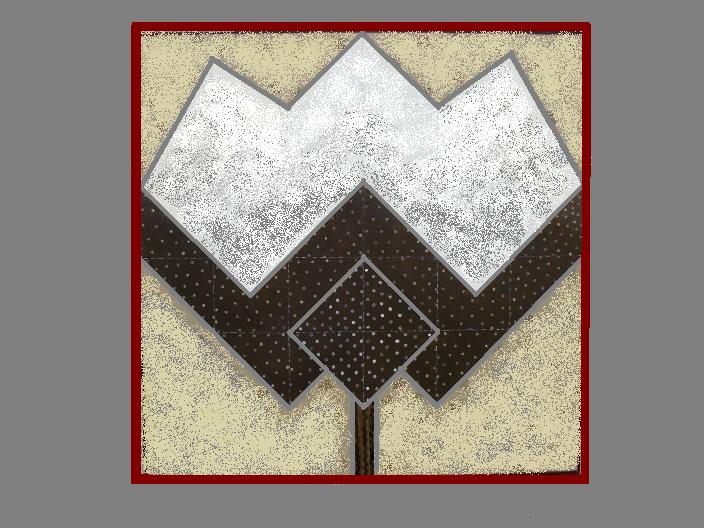 farm architecture
farm architecture farm architecture
farm architecture (This Page is Under Construction-Check Back Again!)
(This Page is Under Construction-Check Back Again!)  For
questions, or to send information, contact: backatthefarm1938@yahoo.com
For
questions, or to send information, contact: backatthefarm1938@yahoo.com